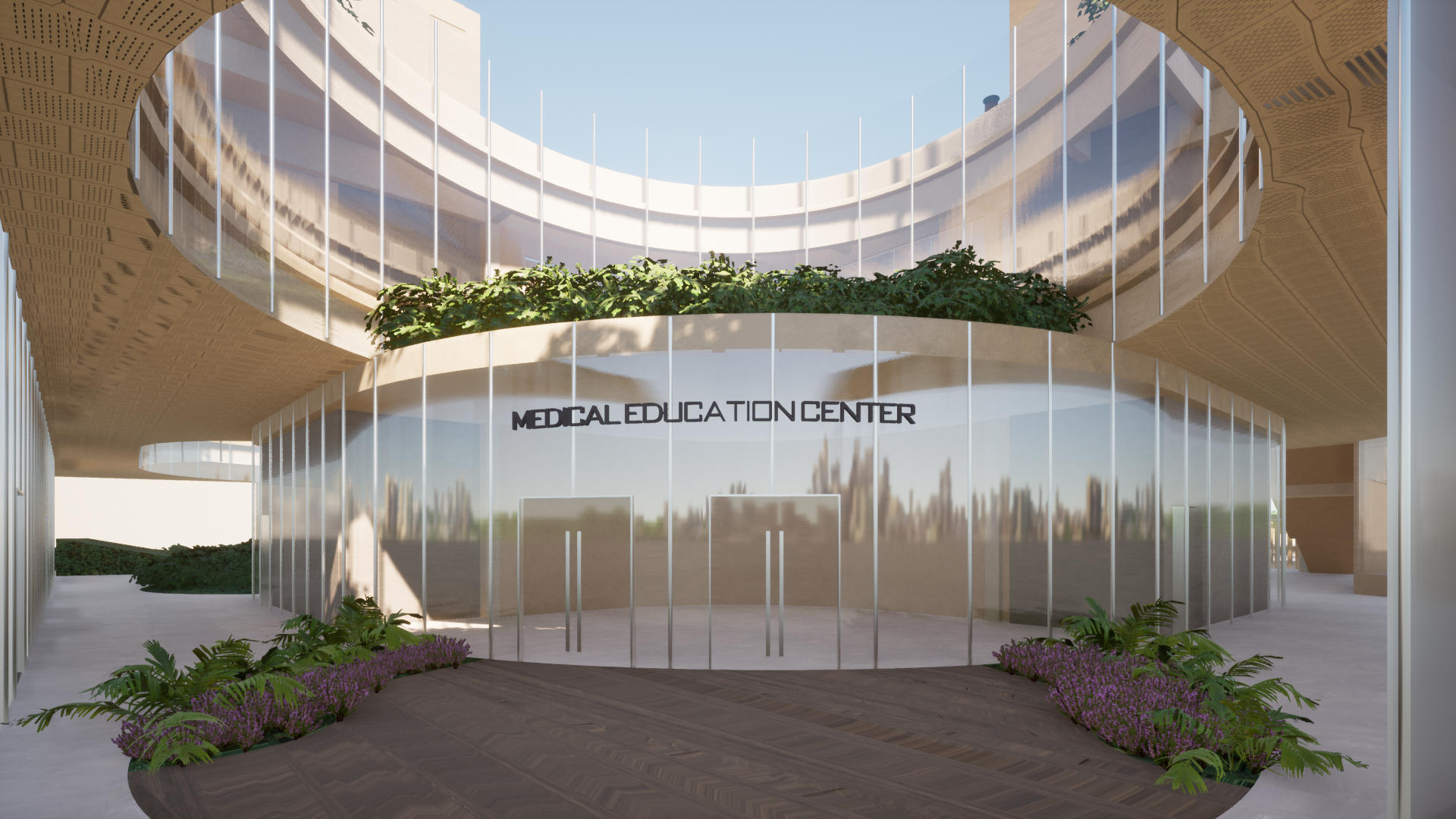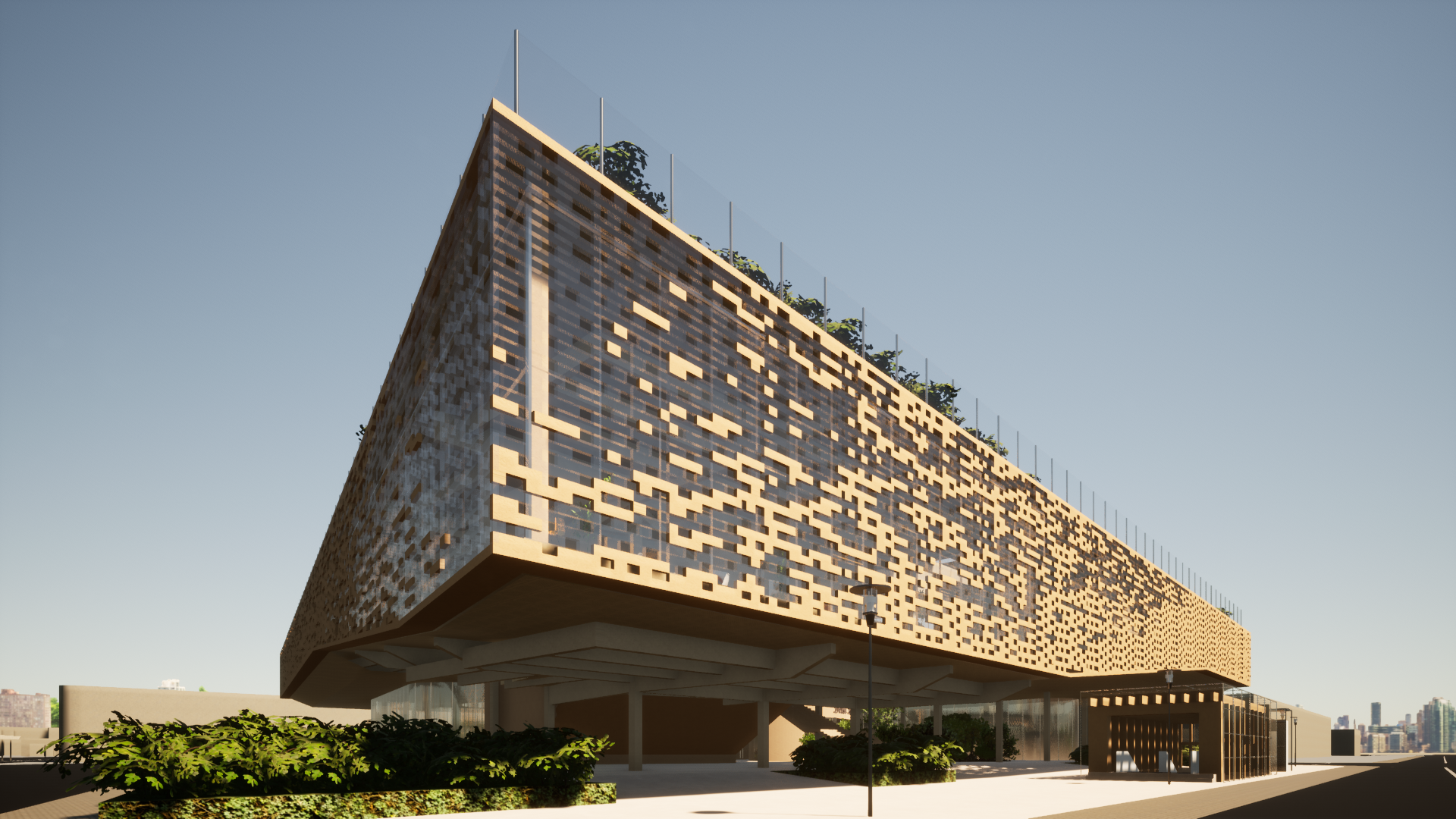Type: Healthcare
Time: 2021 Spring
Instructor: Roland Wahlroows-Ritter
Studio Design Group: Nengjing Li, Jinmeng Han
Location: Exposition Blvd and Crenshaw Blvd, Los Angeles
The L.A. MED-HIVE represents a re-envisioning of the community resource center already found in piecemeal fashion throughout the Los Angeles. While these centers usually are housed in rented store fronts, or in Parks and Recreation Buildings, a more strategic and improved system of these public resources could be made available in the neighborhoods that need them most, and with a more advanced system of community care integrated into their program as well. Designed as a comprehensive building project to be collection of hybrid community programs, the Expo Med-Hive will primarily exist as a health clinic and medical training hub that will be staffed by medical students and faculty from both USC and UCLA.

Massing Diagram








Isometric Drawing
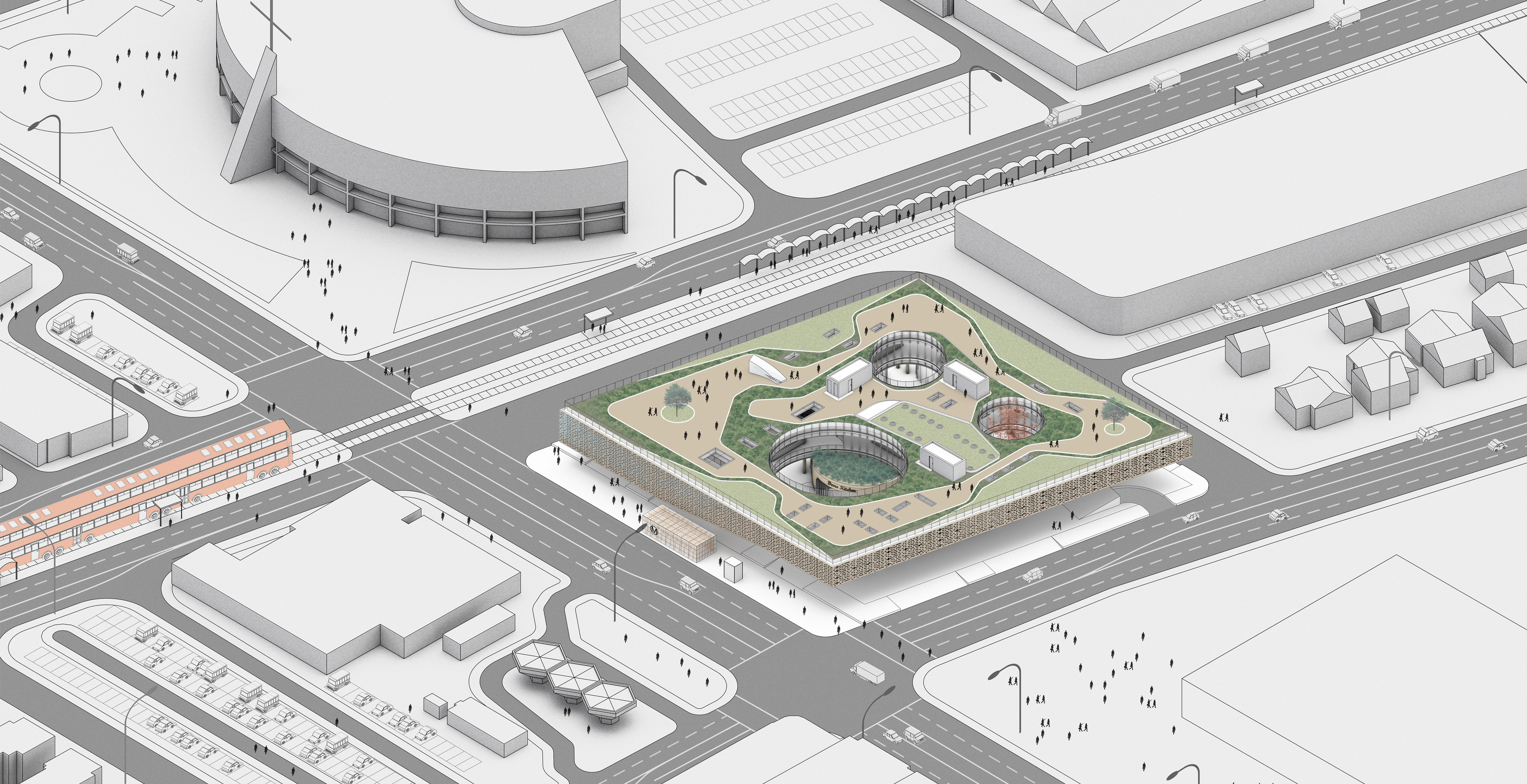
Plan Drawing




Elevation Drawings

Explode Drawing

CLT Sturcture and Building System
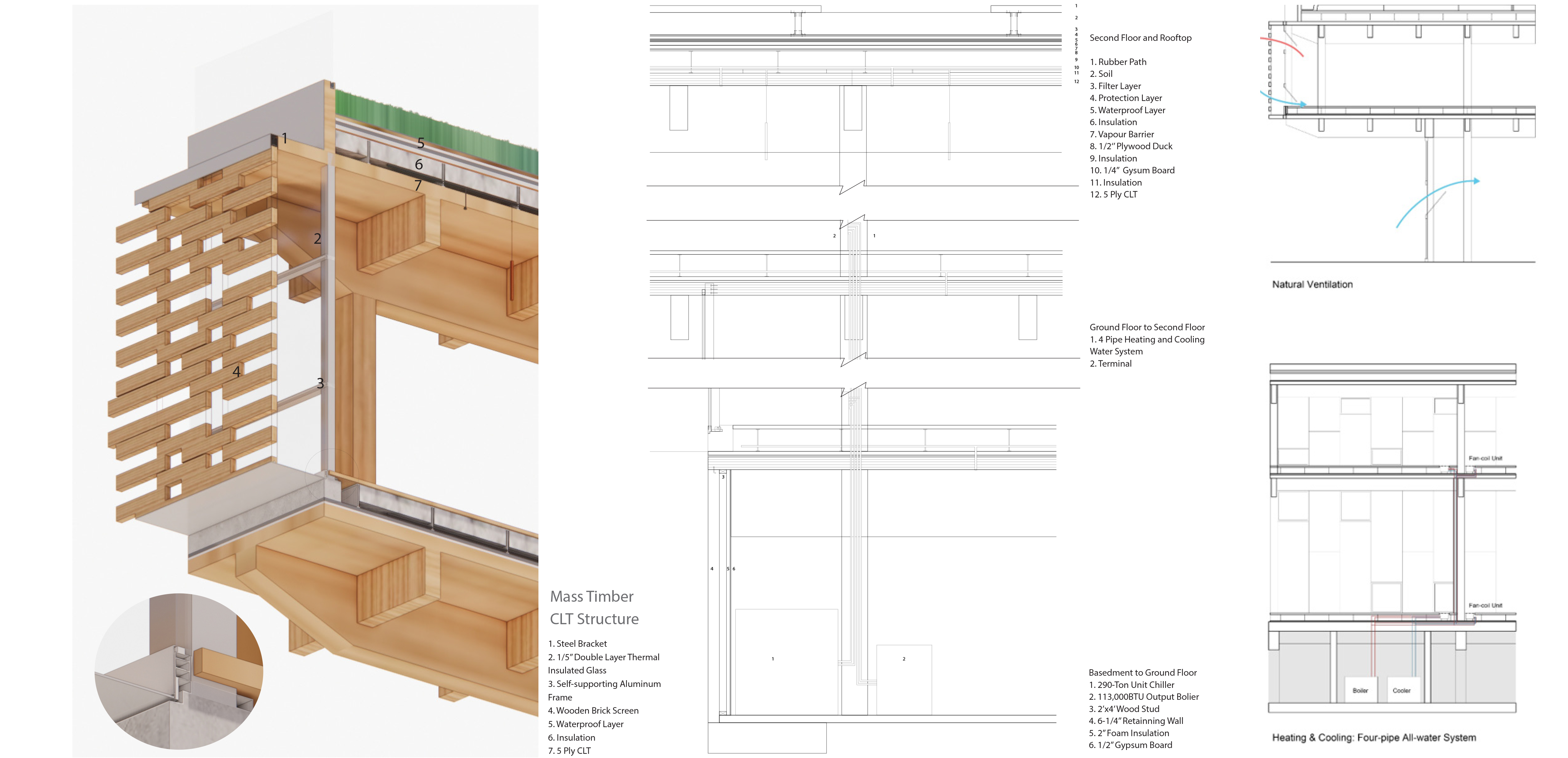
Facde Analysis

Revit Drawings
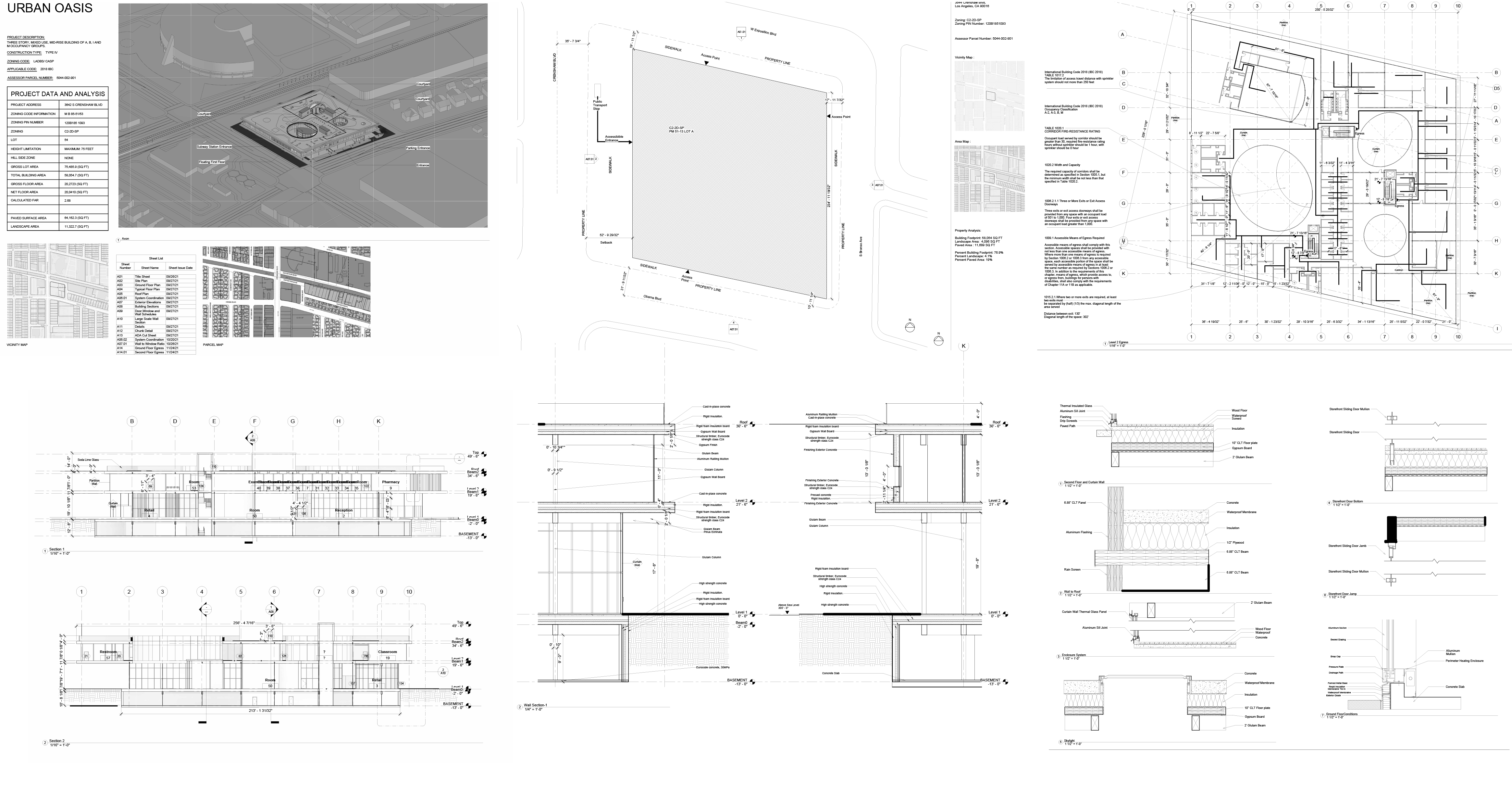
Rendering


